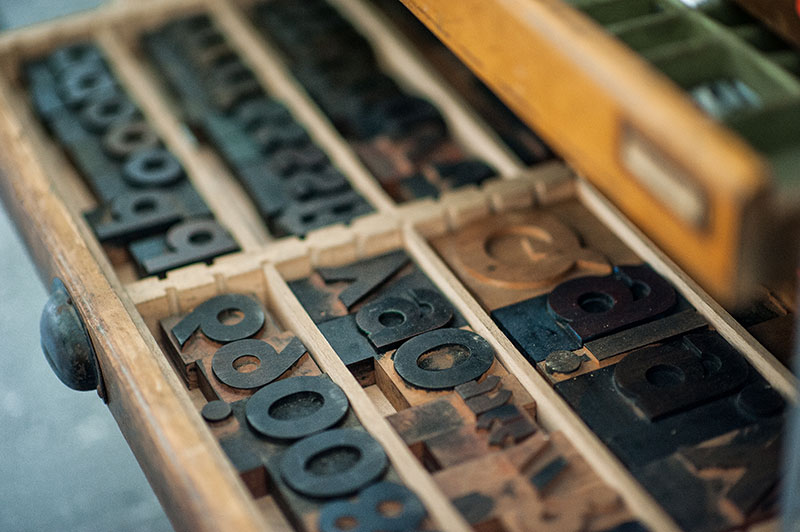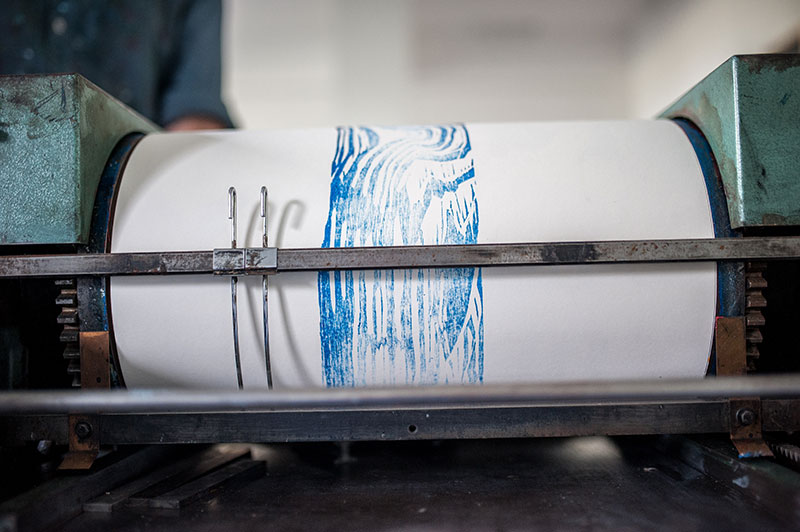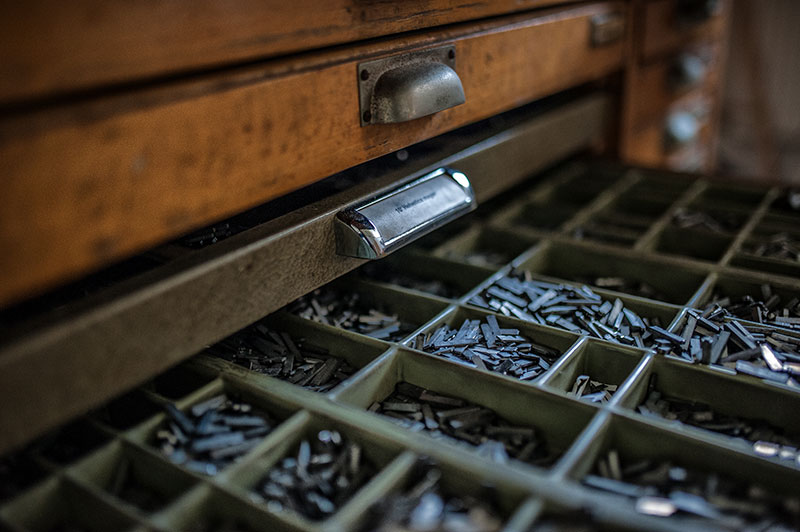Die Druckwerkstatt ist mit Satzregalen, einer Andruckpresse der Marke FAG, die im Mai 1968 in Heidelberg erstausgeliefert wurde und einer Schneidemaschine eingerichtet. Mittlerweile gibt es auch einen Boston-Tiegel. In den Satzregalen lagern diverse Blei- und Holz(Plakat)schriften.
Die Schriften Helvetica und Garamond bilden den Hauptbestandteild der Brotschriften. Als Auszeichnungsschriften in größeren Graden gibt es versch. Futura Condensed Schnitte, versch. Garamond Schnitte, die Volta, Folio weitere Diverse und eine gebrochene Frakturschrift.
Hinzu kommt das typische Werkzeug von Winkelhaken über Satzschiff, Aale, Pinzette bis zu einem Gerät das die erforderliche korrekte Höhe des Druckstocks anzeigt.
Zum Umspannwerk gehört auch ein großes Hofgelände das nicht nur als Parkplatz sondern auch für Freizeitaktivitäten, bspw. Kindergeburtstage draußen, zur Verfügung steht. Auch in Kombination mit Kindergeburtstag „Drucken in der Druckwerkstatt“.
OUR PASSION
An award-winning international practice covering architecture, planning and industrial design in all major sectors, we breath life into buildings through beautiful form and function.
OUR UNIQUE PROCESS
Although we tend to price projects on a case by case basis, this is a guide to the services and project packages we offer to our clients.
OUR COMMITMENT
We are committed to upholding our most cherished values in every project and task we take on.
Etiam purus lorem, aliquet a eros sit amet, vestibulum finibus augue. Cras egestas neque vitae dui tincidunt, vitae tristique tellus volutpat. Fusce justo ante, interdum in augue in, commodo imperdiet turpis. Maecenas justo neque, efficitur sit amet scelerisque eu, ornare a justo.
OUR PRICE GUIDE
Although we tend to price projects on a case by case basis, this is a guide to the services and project packages we offer to our clients.
PLANING
- Initial Consultation
- Planning Permission
- Complete Blueprints
- CAD Drawings
- Project Planning
- Project Management
DESIGN
- Initial Consultation
- Design Consultation
- Interior Design
- Full Spec Documents
- Project Planning
- Project Management
BUILD
- Initial Consultation
- Site Visits
- Full Blueprints
- Planning Permission
- Project Manangement
- Full Site Handover









